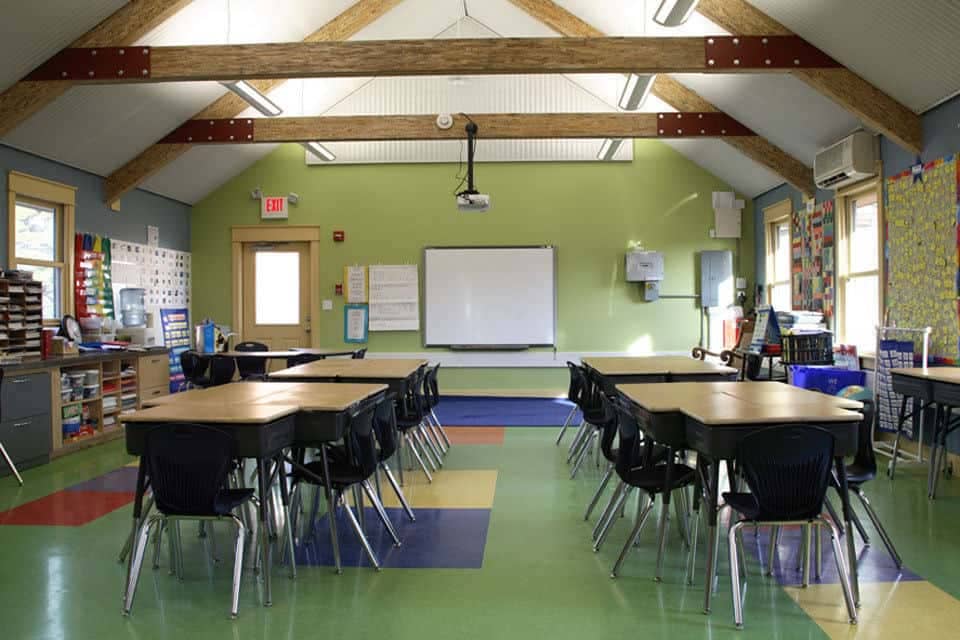When the Columbia Public School District lost an overflow classroom trailer to an arson fire in 2007, PWA proposed replacing it in a way that would best serve the School District, teachers, and children. The Eco Schoolhouse, an energy-efficient building designed as an alternative to trailer classrooms, is a cooperative collaboration with the School District and leaders in the design and construction community. The building, prominently located on a major street adjacent to the 100-year-old Grant Elementary School, offers the public a tangible example of the school’s sustainability focus. With a design that has achieved the U.S. Green Building Council’s LEED® (Leadership in Energy and Environmental Design) Gold Certification, the school has become a teaching tool, allowing students to see, touch, and learn about the building’s environmental and socially sustainable components.
Sustainable Design Highlights:
- Skylights and indirect, energy-efficient lighting fixtures provide a well-lit and calming classroom atmosphere.
- A built-in recycling station encourages sustainable practices.
- Floor tile, a low-emitting, durable, and rapidly renewable, domestically grown corn product, lowers maintenance costs and improves indoor air quality.
- The energy Recovery Unit captures energy from exhaust air to pretreat incoming air, while the CO2 sensor monitors air quality and controls fresh air supply on demand.
- Airlock Entry reduces air infiltration.
- Native plantings require less water and maintenance.
- Photovoltaic panels supply roughly 36% of the building’s power needs.
- The roof reflects heat and lowers the building’s cooling load.
- Recycled aluminum acoustical panels improve the building’s sound quality.
- Durable, waste-reducing, prefabricated SIP construction with a vapor barrier minimizes air/water infiltration and maximizes thermal efficiency.
- Energy-efficient heat pump enhances low-temperature heating capability.
- Windows provide natural daylighting and cross-ventilation, while roof overhangs reduce harsh light and heat.
- Low VOC paints and coatings improve indoor air quality.
- Rain barrels capture water, and drip irrigation efficiently funnels water to the landscape.
- Light-colored concrete paving helps moderate exterior air temperature.
- Fly ash, a post-industrial recycled product, improves concrete performance.
- Durable fiber cement siding lasts longer and requires less maintenance than traditional vinyl siding.
Location:
Columbia, Missouri
Project Type:
Elementary Education Facility
Size:
1,024 sq. ft.
Est. Construction Cost:
$250,000 with $220,000 in donations
Completed:
2008
Project URL:
Eco Schoolhouse
Resources to Download:
Eco Schoolhouse Brochure
Eco Schoolhouse Slideshow
When the Columbia Public School District lost an overflow classroom trailer to an arson fire in 2007, PWA proposed replacing it in a way that would best serve the School District, teachers, and children. The Eco Schoolhouse, an energy-efficient building designed as an alternative to trailer classrooms, is a cooperative collaboration with the School District and leaders in the design and construction community. The building, prominently located on a major street adjacent to the 100-year-old Grant Elementary School, offers the public a tangible example of the school’s sustainability focus. With a design that has achieved the U.S. Green Building Council’s LEED® (Leadership in Energy and Environmental Design) Gold Certification, the school has become a teaching tool, allowing students to see, touch, and learn about the building’s environmental and socially sustainable components.
Sustainable Design Highlights:
- Skylights and indirect, energy-efficient lighting fixtures provide a well-lit and calming classroom atmosphere.
- A built-in recycling station encourages sustainable practices.
- Floor tile, a low-emitting, durable, and rapidly renewable, domestically grown corn product, lowers maintenance costs and improves indoor air quality.
- The energy Recovery Unit captures energy from exhaust air to pretreat incoming air, while the CO2 sensor monitors air quality and controls fresh air supply on demand.
- Airlock Entry reduces air infiltration.
- Native plantings require less water and maintenance.
- Photovoltaic panels supply roughly 36% of the building’s power needs.
- The roof reflects heat and lowers the building’s cooling load.
- Recycled aluminum acoustical panels improve the building’s sound quality.
- Durable, waste-reducing, prefabricated SIP construction with a vapor barrier minimizes air/water infiltration and maximizes thermal efficiency.
- Energy-efficient heat pump enhances low-temperature heating capability.
- Windows provide natural daylighting and cross-ventilation, while roof overhangs reduce harsh light and heat.
- Low VOC paints and coatings improve indoor air quality.
- Rain barrels capture water, and drip irrigation efficiently funnels water to the landscape.
- Light-colored concrete paving helps moderate exterior air temperature.
- Fly ash, a post-industrial recycled product, improves concrete performance.
- Durable fiber cement siding lasts longer and requires less maintenance than traditional vinyl siding.
Location:
Columbia, Missouri
Project Type:
Elementary Education Facility
Size:
1,024 sq. ft.
Est. Construction Cost:
$250,000 with $220,000 in donations
Completed:
2008
Project URL:
Eco Schoolhouse
Resources to Download:
Eco Schoolhouse Brochure.
Eco Schoolhouse Slideshow





